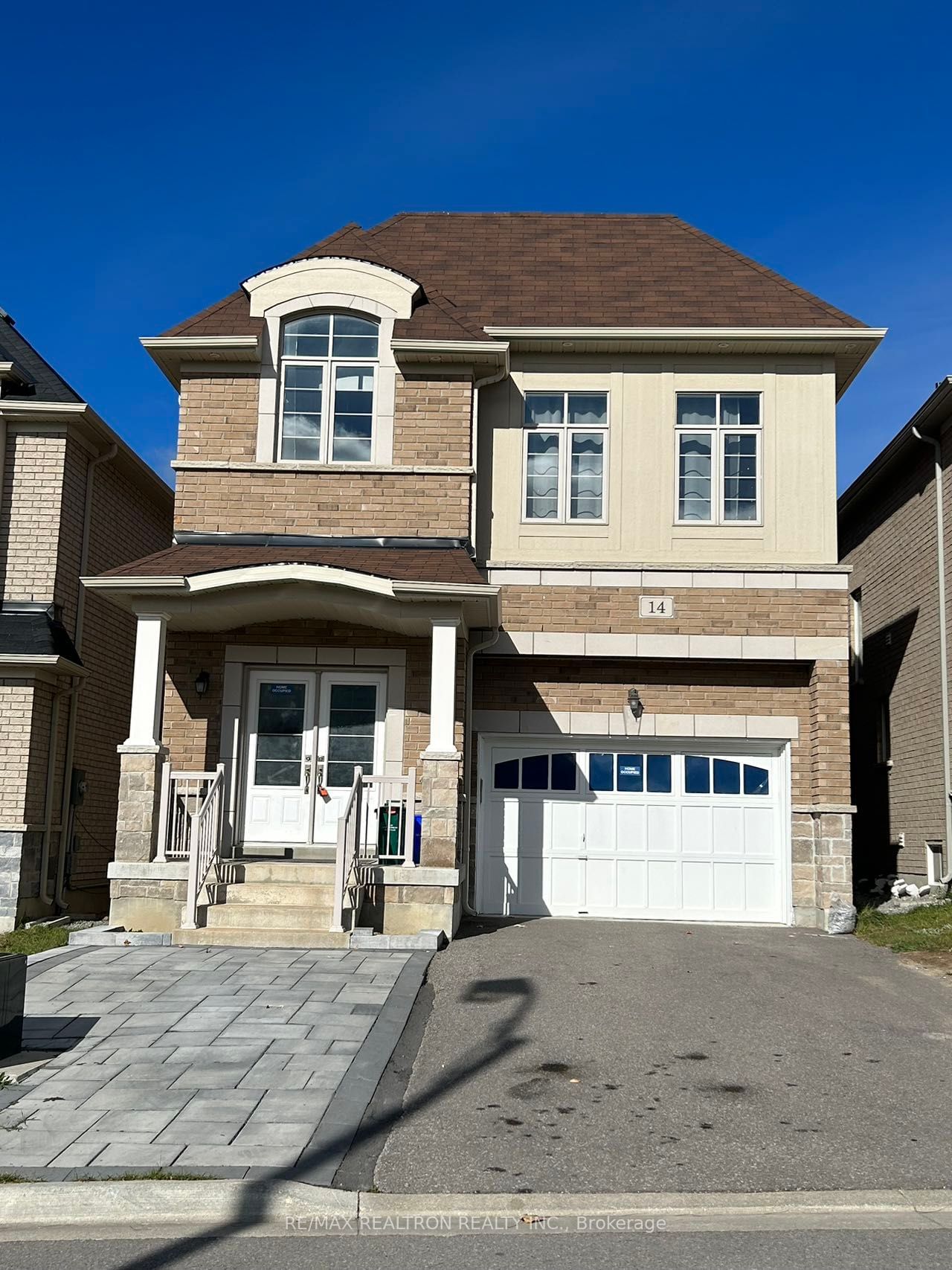$3,500 / Month
$*,*** / Month
4+1-Bed
4-Bath
3000-3500 Sq. ft
Listed on 10/23/23
Listed by RE/MAX REALTRON REALTY INC.
Incredible Bright spacious 4 bedroom detached family home close to schools and nicely improved for classy family living.Absolutely Gorgeous 2986 Sq Ft Home, 1.5 Car Garage W/No Sidewalk, Upgraded Eat-In Kitchen W/Breakfast Bar, Hardwood Flr Throughout all main and second floor, the den/office for easy work-from-home flexibility. Huge Family Rm W/Fireplace. 4 Generous Sized Bedrooms. 9 Ft Ceiling On Main & 2nd Flr, Double Door Entrance, Main Floor Direct Access To Garage, and has extra space for that extra 'machine'! Mins To East Gwillimbury Go Station, Hwy 404, Upper Canada Mall, Big Box Stores, Silver City, Schools, Parks, Buses, Comm. Center & More! Must See! Stainless Steel Fridge, Stove, Dishwasher, Washer & Dryer, garage door opener and remote. All Existing Window Coverings & Light Fixtures
N7239200
Detached, 2-Storey
3000-3500
7
4+1
4
1
Built-In
5
New
Unfinished
Y
Stone, Stucco/Plaster
N
Forced Air
Y
109.97x32.01 (Feet)
Y
